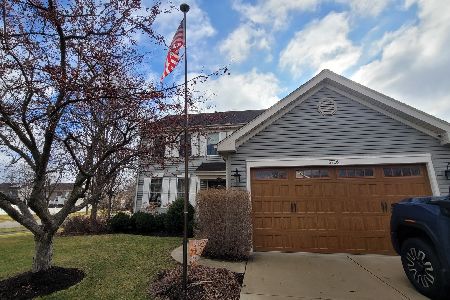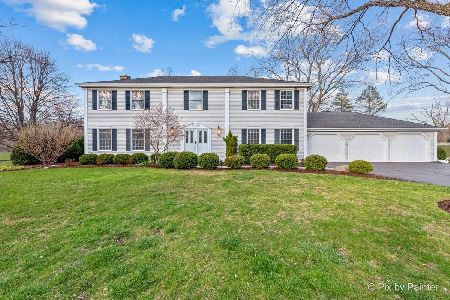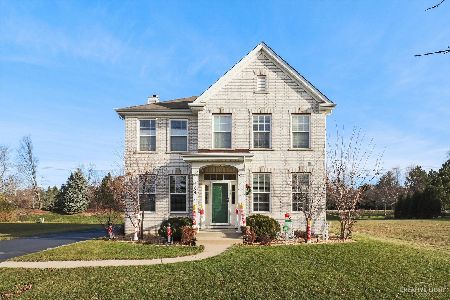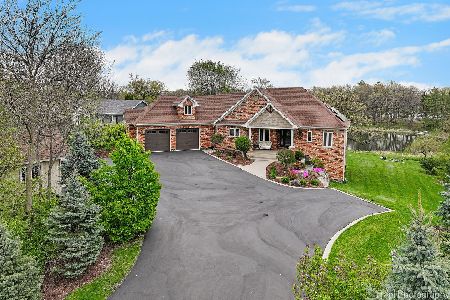36W260 Sturgis Court, Dundee, Illinois 60118
$380,000
|
Sold
|
|
| Status: | Closed |
| Sqft: | 0 |
| Cost/Sqft: | — |
| Beds: | 4 |
| Baths: | 3 |
| Year Built: | 1978 |
| Property Taxes: | $10,728 |
| Days On Market: | 3081 |
| Lot Size: | 1,25 |
Description
FANTASTIC HOME with paver driveway and beautiful pond views located Step into this elegant home with gleaming hardwood floors and a great kitchen which offers a center island, generous sized eating area and views of the two adjacent family room areas.... with one easily being the dining room area. The family room is "vaulted" with fireplace, hardwood floors, and relaxing views. Spend your evenings sipping coffee on the screened porch as you enjoy the lush perennial landscaping scenery from your chair. The upstairs has 4 bedrooms with a master bedroom with full bath and walk in closet. Step into the basement and find lots of storage and tons of space just awaiting your imagination. Great home for entertaining and lots of parking---5 car garage with three across the front and two tandem. Located in SMOKE RISE subdivision.
Property Specifics
| Single Family | |
| — | |
| Traditional | |
| 1978 | |
| Full | |
| 2 STORY | |
| Yes | |
| 1.25 |
| Kane | |
| — | |
| 0 / Not Applicable | |
| None | |
| Private Well | |
| Septic-Private | |
| 09724467 | |
| 0317276005 |
Nearby Schools
| NAME: | DISTRICT: | DISTANCE: | |
|---|---|---|---|
|
Grade School
Liberty Elementary School |
300 | — | |
|
Middle School
Dundee Middle School |
300 | Not in DB | |
|
High School
H D Jacobs High School |
300 | Not in DB | |
Property History
| DATE: | EVENT: | PRICE: | SOURCE: |
|---|---|---|---|
| 30 Jul, 2018 | Sold | $380,000 | MRED MLS |
| 24 Feb, 2018 | Under contract | $390,000 | MRED MLS |
| — | Last price change | $435,000 | MRED MLS |
| 15 Aug, 2017 | Listed for sale | $525,000 | MRED MLS |
Room Specifics
Total Bedrooms: 4
Bedrooms Above Ground: 4
Bedrooms Below Ground: 0
Dimensions: —
Floor Type: Hardwood
Dimensions: —
Floor Type: Hardwood
Dimensions: —
Floor Type: Hardwood
Full Bathrooms: 3
Bathroom Amenities: Double Sink
Bathroom in Basement: 0
Rooms: Loft,Office,Sun Room
Basement Description: Partially Finished
Other Specifics
| 3 | |
| Concrete Perimeter | |
| Brick | |
| Deck, Patio | |
| Landscaped,Water View | |
| 54450 SF | |
| Full,Unfinished | |
| Full | |
| — | |
| Double Oven, Dishwasher, Refrigerator, Disposal | |
| Not in DB | |
| Street Lights, Street Paved | |
| — | |
| — | |
| Wood Burning, Gas Starter |
Tax History
| Year | Property Taxes |
|---|---|
| 2018 | $10,728 |
Contact Agent
Nearby Similar Homes
Nearby Sold Comparables
Contact Agent
Listing Provided By
RE/MAX Central Inc.











