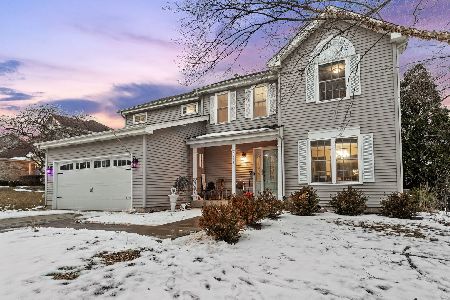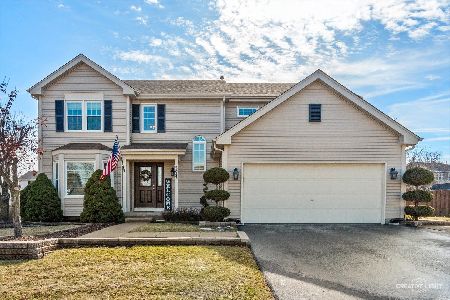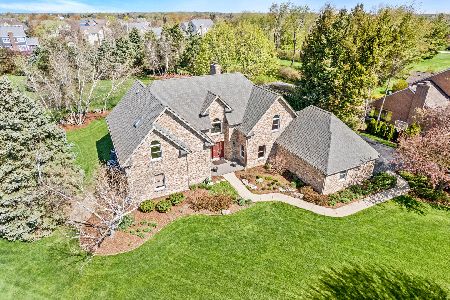11N312 Williamsburg Drive, Elgin, Illinois 60124
$540,000
|
Sold
|
|
| Status: | Closed |
| Sqft: | 3,658 |
| Cost/Sqft: | $150 |
| Beds: | 4 |
| Baths: | 5 |
| Year Built: | 1988 |
| Property Taxes: | $13,128 |
| Days On Market: | 2488 |
| Lot Size: | 1,30 |
Description
Welcome to this Gorgeous Georgian home in Williamsburg Green! This all brick custom home is on beautiful 1.3+ acres surrounded by mature trees. Enjoy the outside in your heated POOL or HOT TUB. The inside is equally stunning boasting over 4500 sqft of finished space. Recently updated kitchen has all newer stainless steel appliances. The SUBZERO refrigerator is sure to please. The INDUCTION cooktop boils water in seconds and double ovens are ready for any baking needs. The large family room flows into the serene 4 SEASON SUNROOM. There's more space in the finished basement with a full bathroom. Second floor has 4 large bedrooms with generous size walk-in closets. Did you see this home has 4 HEATED CAR GARAGE with an added 1/2 car garage to store all your pool toys, bicycles, golf cart and more?!? This home has so much to offer. Don't miss out - make an appointment to see it TODAY!
Property Specifics
| Single Family | |
| — | |
| Georgian | |
| 1988 | |
| Full | |
| — | |
| No | |
| 1.3 |
| Kane | |
| Williamsburg Green | |
| 500 / Annual | |
| Insurance | |
| Private Well | |
| Septic-Private | |
| 10372922 | |
| 0617350002 |
Property History
| DATE: | EVENT: | PRICE: | SOURCE: |
|---|---|---|---|
| 11 Jul, 2019 | Sold | $540,000 | MRED MLS |
| 14 May, 2019 | Under contract | $549,900 | MRED MLS |
| 9 May, 2019 | Listed for sale | $549,900 | MRED MLS |
Room Specifics
Total Bedrooms: 5
Bedrooms Above Ground: 4
Bedrooms Below Ground: 1
Dimensions: —
Floor Type: Carpet
Dimensions: —
Floor Type: Carpet
Dimensions: —
Floor Type: Carpet
Dimensions: —
Floor Type: —
Full Bathrooms: 5
Bathroom Amenities: Whirlpool,Separate Shower,Double Sink
Bathroom in Basement: 1
Rooms: Bedroom 5,Library,Heated Sun Room,Recreation Room
Basement Description: Partially Finished
Other Specifics
| 4 | |
| Concrete Perimeter | |
| Asphalt | |
| Patio, Hot Tub, Dog Run, In Ground Pool, Storms/Screens | |
| Landscaped,Mature Trees | |
| 170X359X130X395 | |
| Unfinished | |
| Full | |
| Vaulted/Cathedral Ceilings, Hot Tub, Hardwood Floors, First Floor Laundry, Built-in Features, Walk-In Closet(s) | |
| Double Oven, Microwave, Dishwasher, High End Refrigerator, Washer, Dryer, Disposal, Stainless Steel Appliance(s), Cooktop, Built-In Oven, Water Purifier Owned | |
| Not in DB | |
| — | |
| — | |
| — | |
| Wood Burning, Gas Starter |
Tax History
| Year | Property Taxes |
|---|---|
| 2019 | $13,128 |
Contact Agent
Nearby Similar Homes
Nearby Sold Comparables
Contact Agent
Listing Provided By
Keller Williams Inspire - Geneva









