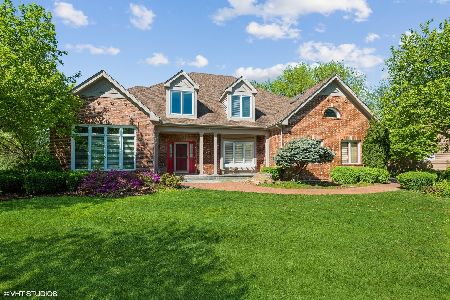413 Hunt Club Drive, St Charles, Illinois 60174
$520,000
|
Sold
|
|
| Status: | Closed |
| Sqft: | 3,611 |
| Cost/Sqft: | $151 |
| Beds: | 5 |
| Baths: | 4 |
| Year Built: | 1990 |
| Property Taxes: | $13,141 |
| Days On Market: | 2145 |
| Lot Size: | 0,48 |
Description
**Click on Virtual Tour **So much space and so much is NEW in this impressive home on almost a half acre! Everywhere you look, there are upgrades and improvements making this home as close to perfect as it gets. The entryway opens up with a view of a formal dining room and living room. The main floor continues with a sparkling newly updated kitchen, a roomy main floor office/bedroom and full bath- perfect for an accessible/ in-law situation! The welcoming family room has extra high vaulted ceilings and a two story fireplace. The laundry is conveniently located on the main floor.There is even a cozy back porch to enjoy those perfect summer evenings. The expansive deck looks out over a spectacular fenced back yard. The master bedroom suite is a private oasis, with a reading or exercise nook, his and her walk-in closets, and quite possibly the biggest master bathroom suite in St. Charles! Three other generously sized bedrooms make this a perfect floor plan for your family. The finished English basement is another place to escape to or entertain in, with a full bar / kitchenette area, game area, bathroom, and so much storage ( even a secret room!) Don't miss the newly epoxied three car garage. NEWER Roof, NEW master bath,NEW fence,NEW kitchen,NEW hardwood floors,NEW gutters and gutter guards, 2 NEW water heaters, water softener and RO system, NEW paint inside and out, and so much more! Welcome Home!
Property Specifics
| Single Family | |
| — | |
| Tudor | |
| 1990 | |
| Full,English | |
| CUSTOM | |
| No | |
| 0.48 |
| Kane | |
| Hunt Club | |
| 0 / Not Applicable | |
| None | |
| Public | |
| Public Sewer | |
| 10666004 | |
| 0926154007 |
Property History
| DATE: | EVENT: | PRICE: | SOURCE: |
|---|---|---|---|
| 8 Jul, 2020 | Sold | $520,000 | MRED MLS |
| 31 May, 2020 | Under contract | $545,000 | MRED MLS |
| 13 Mar, 2020 | Listed for sale | $545,000 | MRED MLS |
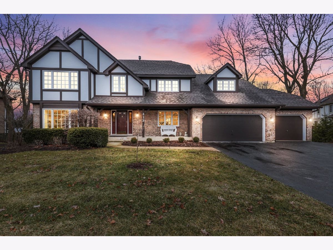
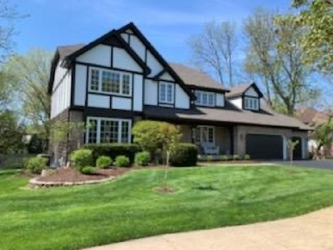
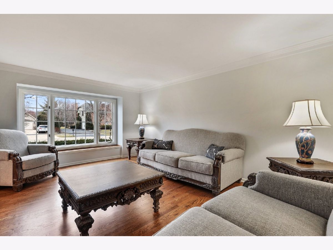
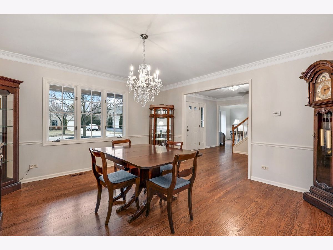
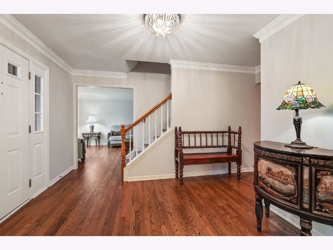
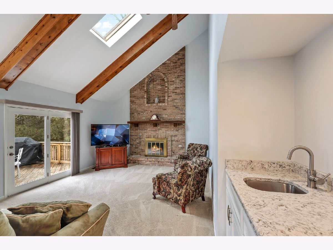
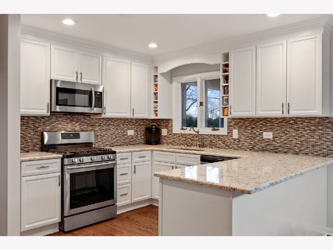
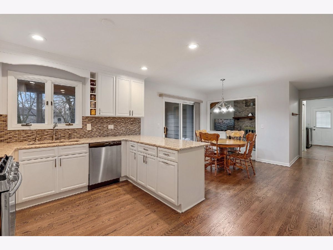
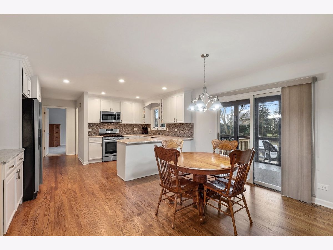
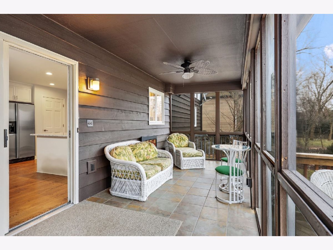
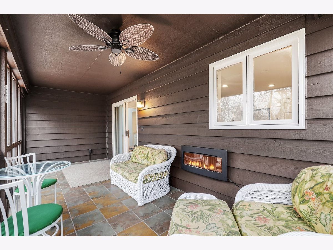
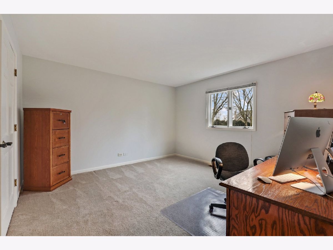
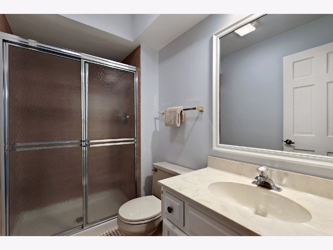
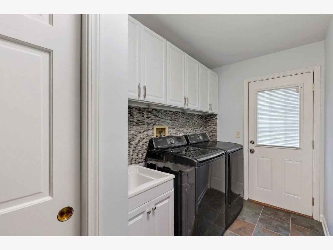
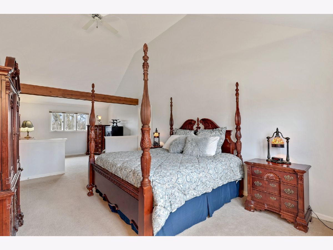
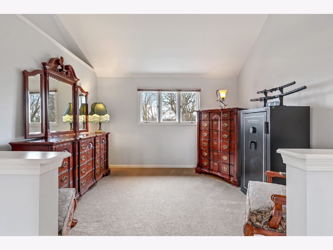
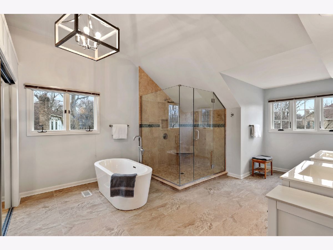
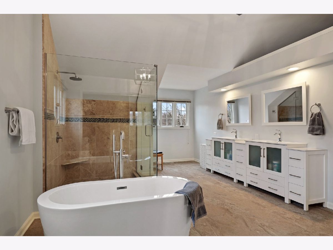
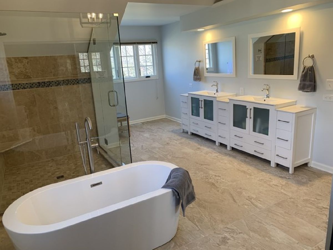
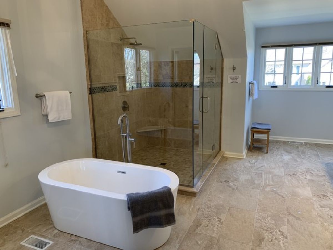
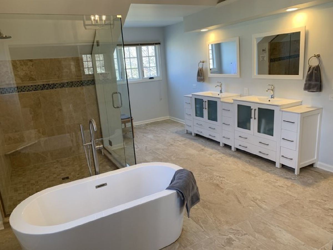
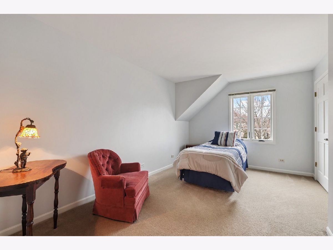
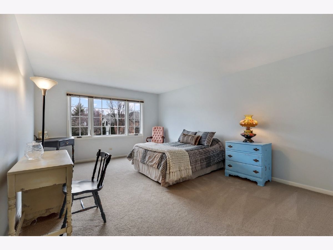
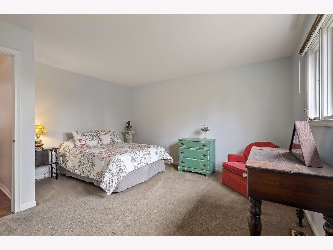
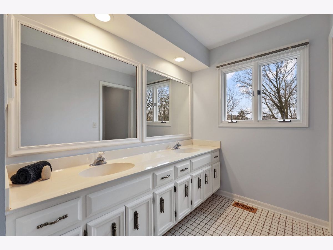
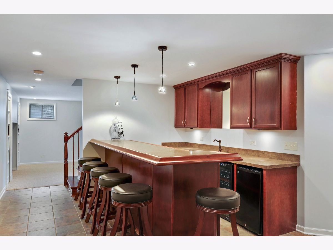
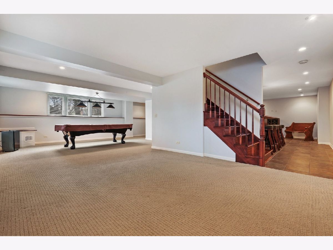
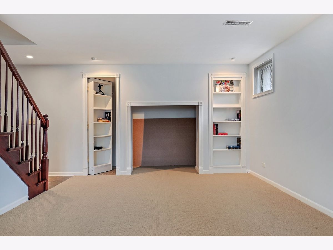
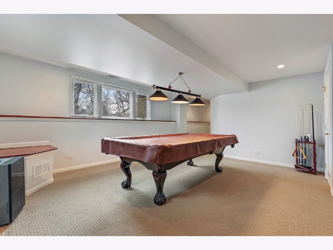
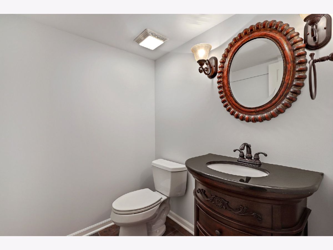
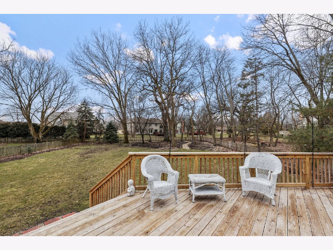
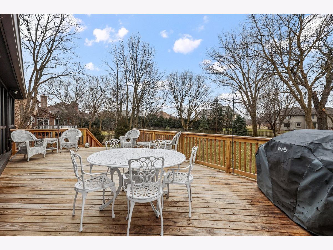
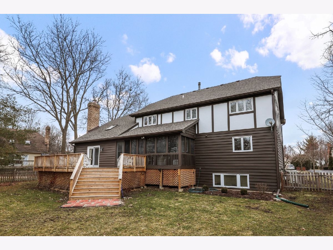
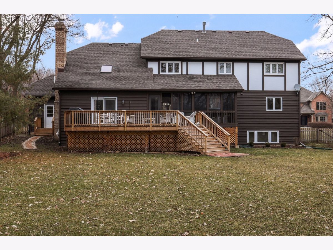
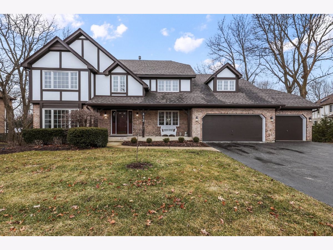
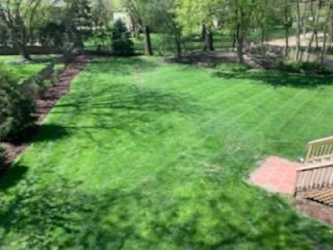
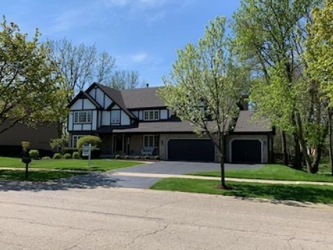
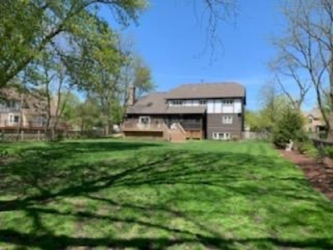
Room Specifics
Total Bedrooms: 5
Bedrooms Above Ground: 5
Bedrooms Below Ground: 0
Dimensions: —
Floor Type: Carpet
Dimensions: —
Floor Type: Carpet
Dimensions: —
Floor Type: Carpet
Dimensions: —
Floor Type: —
Full Bathrooms: 4
Bathroom Amenities: Whirlpool,Separate Shower,Double Sink
Bathroom in Basement: 1
Rooms: Eating Area,Bedroom 5,Sitting Room,Foyer,Recreation Room,Game Room,Enclosed Porch
Basement Description: Finished
Other Specifics
| 3 | |
| Concrete Perimeter | |
| Asphalt | |
| Deck, Porch | |
| Fenced Yard,Wooded,Mature Trees | |
| 99 X 218 X 101 204 | |
| — | |
| Full | |
| Vaulted/Cathedral Ceilings, Skylight(s), Bar-Wet, Hardwood Floors, First Floor Bedroom, First Floor Laundry, First Floor Full Bath, Walk-In Closet(s) | |
| Range, Microwave, Dishwasher, Refrigerator, Bar Fridge, Wine Refrigerator | |
| Not in DB | |
| Park, Curbs, Sidewalks, Street Lights, Street Paved | |
| — | |
| — | |
| Attached Fireplace Doors/Screen, Gas Log, Gas Starter |
Tax History
| Year | Property Taxes |
|---|---|
| 2020 | $13,141 |
Contact Agent
Nearby Similar Homes
Nearby Sold Comparables
Contact Agent
Listing Provided By
Coldwell Banker Realty








