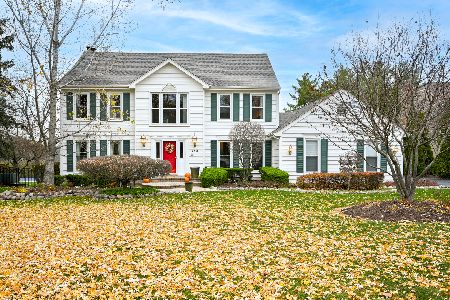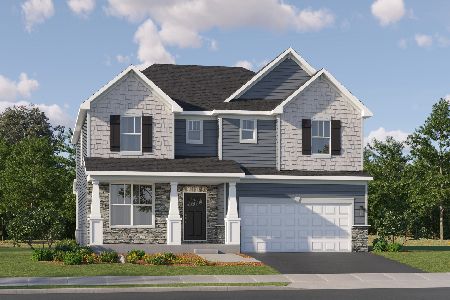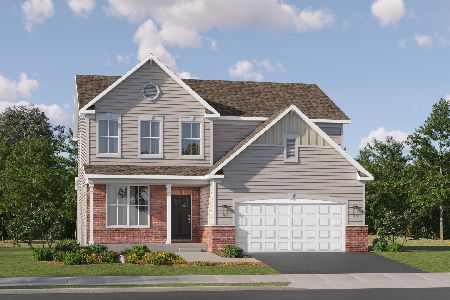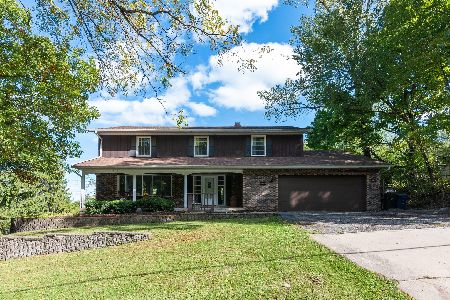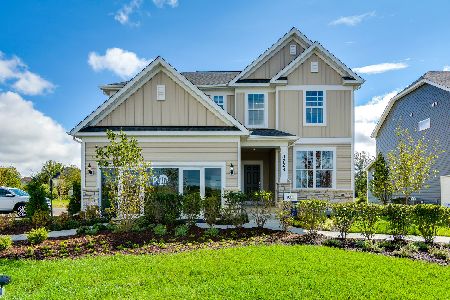440 South Drive, Algonquin, Illinois 60102
$329,900
|
Sold
|
|
| Status: | Closed |
| Sqft: | 1,774 |
| Cost/Sqft: | $186 |
| Beds: | 3 |
| Baths: | 3 |
| Year Built: | 1922 |
| Property Taxes: | $5,726 |
| Days On Market: | 1250 |
| Lot Size: | 0,60 |
Description
Welcome to this beautifully updated ranch home on a huge private wooded lot just a mile from downtown Algonquin! This home has been lovingly updated; a kitchen that boasts 42" cabinets, granite countertops and stainless steel appliances, a luxurious main bathroom with a large walk-in shower, refinished hardwood floors, updated lighting throughout, roof, windows, furnace, air conditioner, washer and dryer, all replaced over the past 7 years. The large eat-in kitchen opens to the family room with magnificent views of the yard. Spacious living room with fireplace. Huge main bedroom with private bath and separate access to deck. The finished walkout lower level includes a large family room, an office area, a spacious laundry room, and a 1/2 bath with plentiful storage space. The circular driveway was fully replaced just last year. The large patio overlooking the lovely yard completes this fantastic home.
Property Specifics
| Single Family | |
| — | |
| — | |
| 1922 | |
| — | |
| — | |
| No | |
| 0.6 |
| Mc Henry | |
| — | |
| 0 / Not Applicable | |
| — | |
| — | |
| — | |
| 11464938 | |
| 1933483057 |
Nearby Schools
| NAME: | DISTRICT: | DISTANCE: | |
|---|---|---|---|
|
Grade School
Neubert Elementary School |
300 | — | |
|
Middle School
Westfield Community School |
300 | Not in DB | |
|
High School
H D Jacobs High School |
300 | Not in DB | |
Property History
| DATE: | EVENT: | PRICE: | SOURCE: |
|---|---|---|---|
| 12 Oct, 2007 | Sold | $220,900 | MRED MLS |
| 4 Sep, 2007 | Under contract | $239,900 | MRED MLS |
| — | Last price change | $244,900 | MRED MLS |
| 10 May, 2007 | Listed for sale | $249,900 | MRED MLS |
| 17 Oct, 2022 | Sold | $329,900 | MRED MLS |
| 12 Sep, 2022 | Under contract | $329,900 | MRED MLS |
| — | Last price change | $340,000 | MRED MLS |
| 15 Jul, 2022 | Listed for sale | $340,000 | MRED MLS |
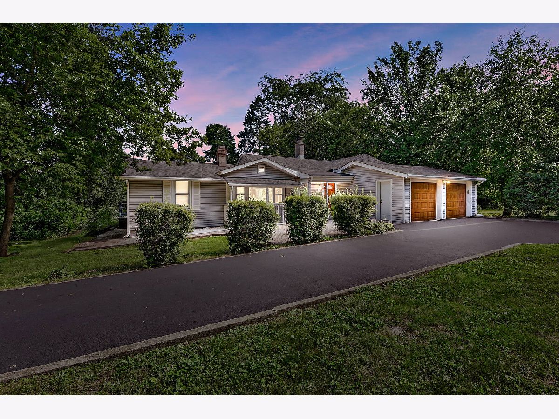
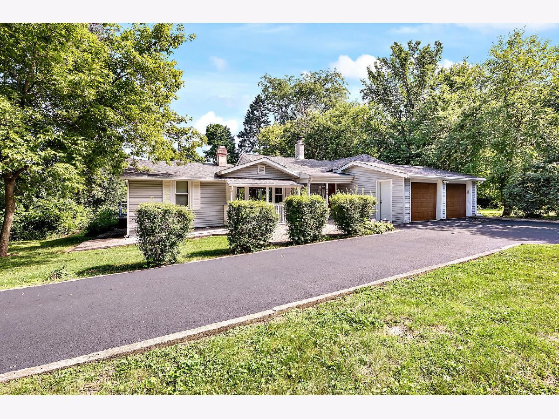
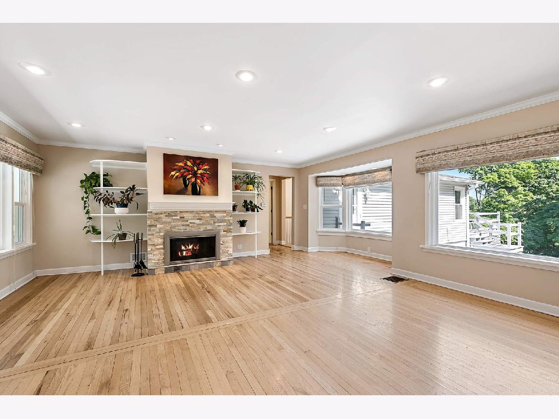
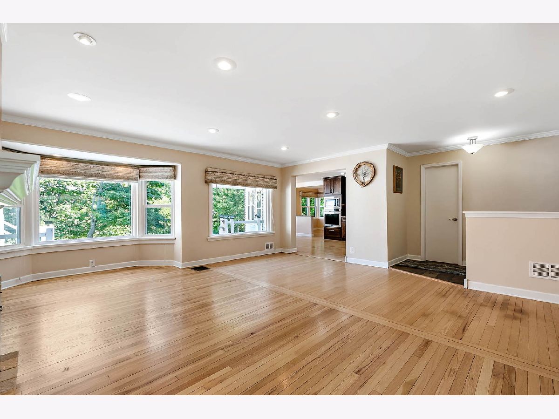
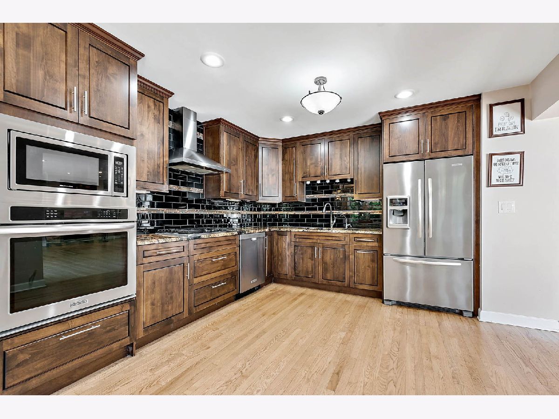
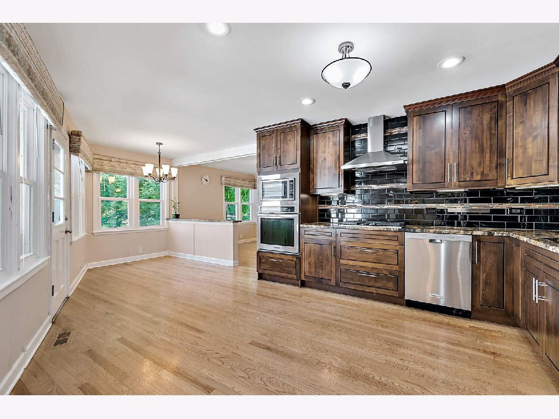
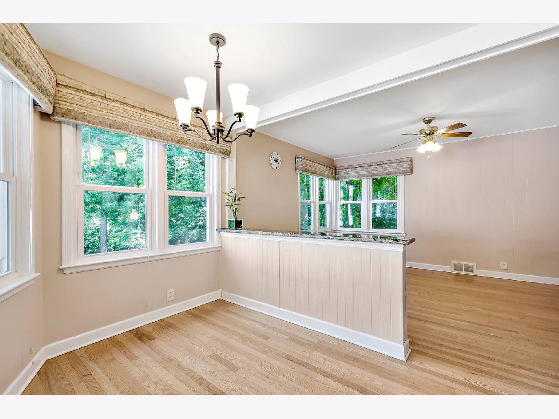
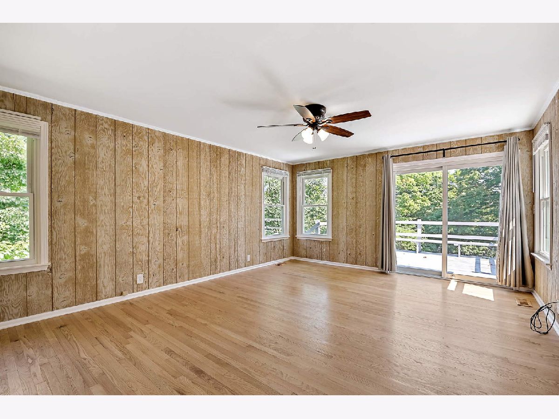
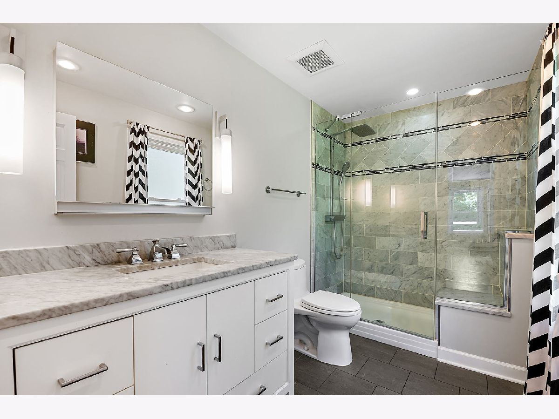
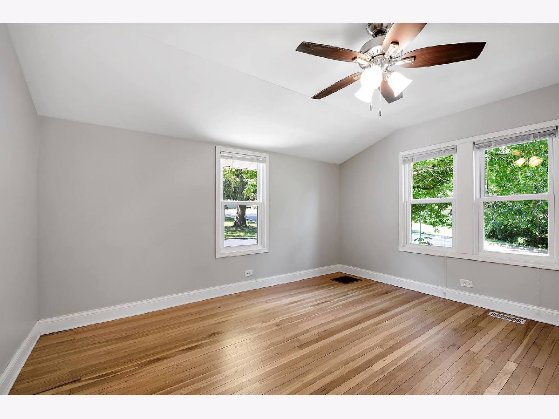
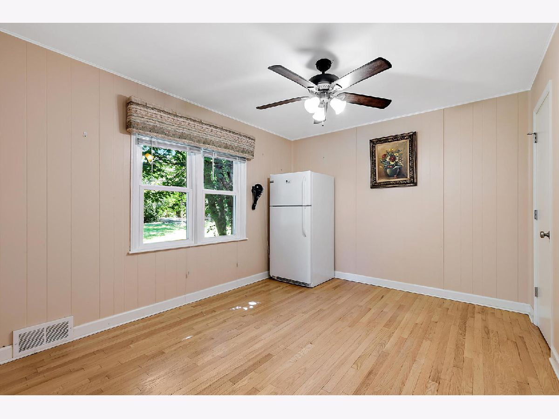
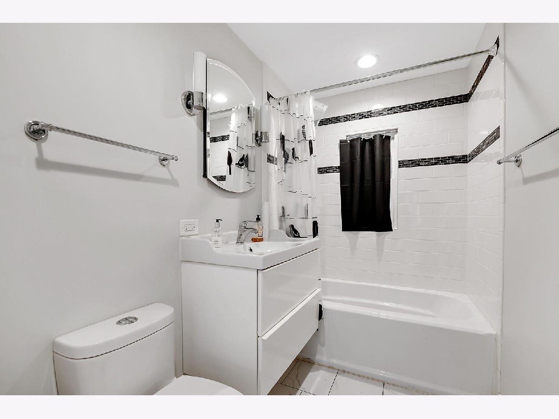
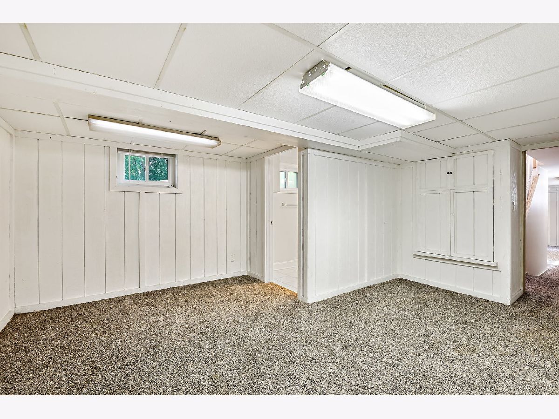
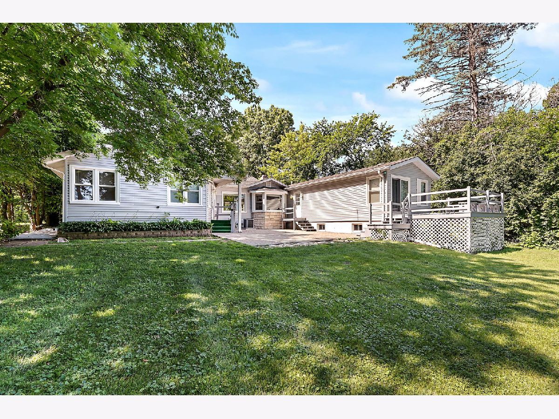
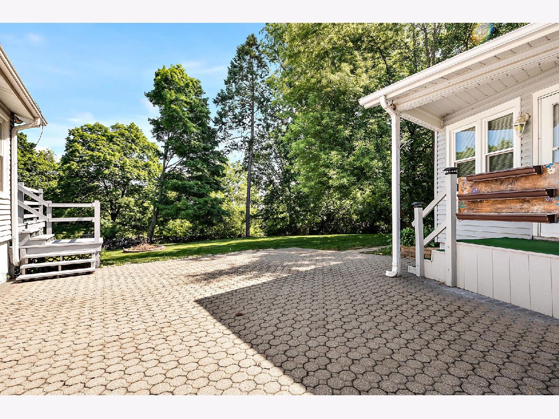
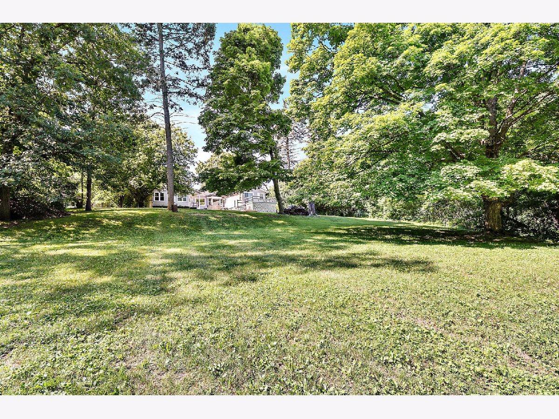
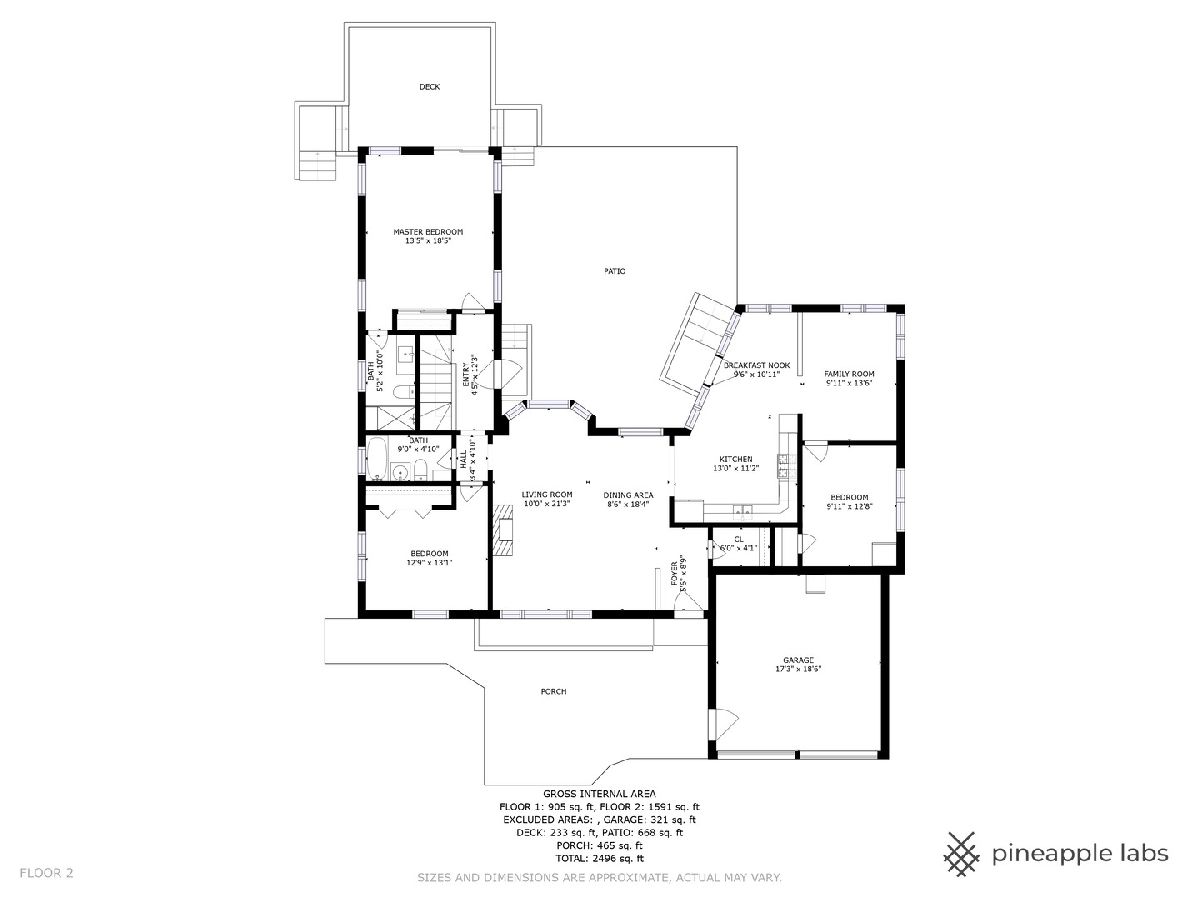
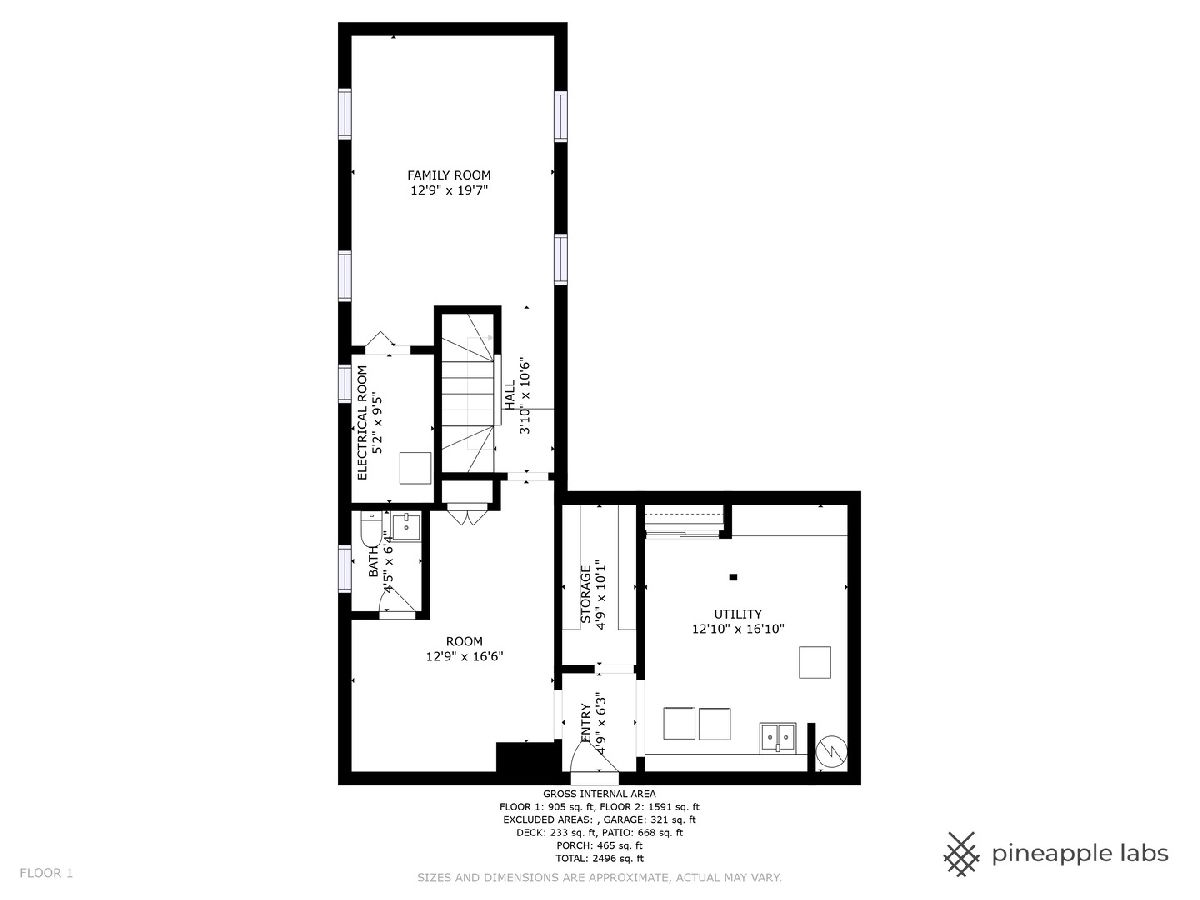
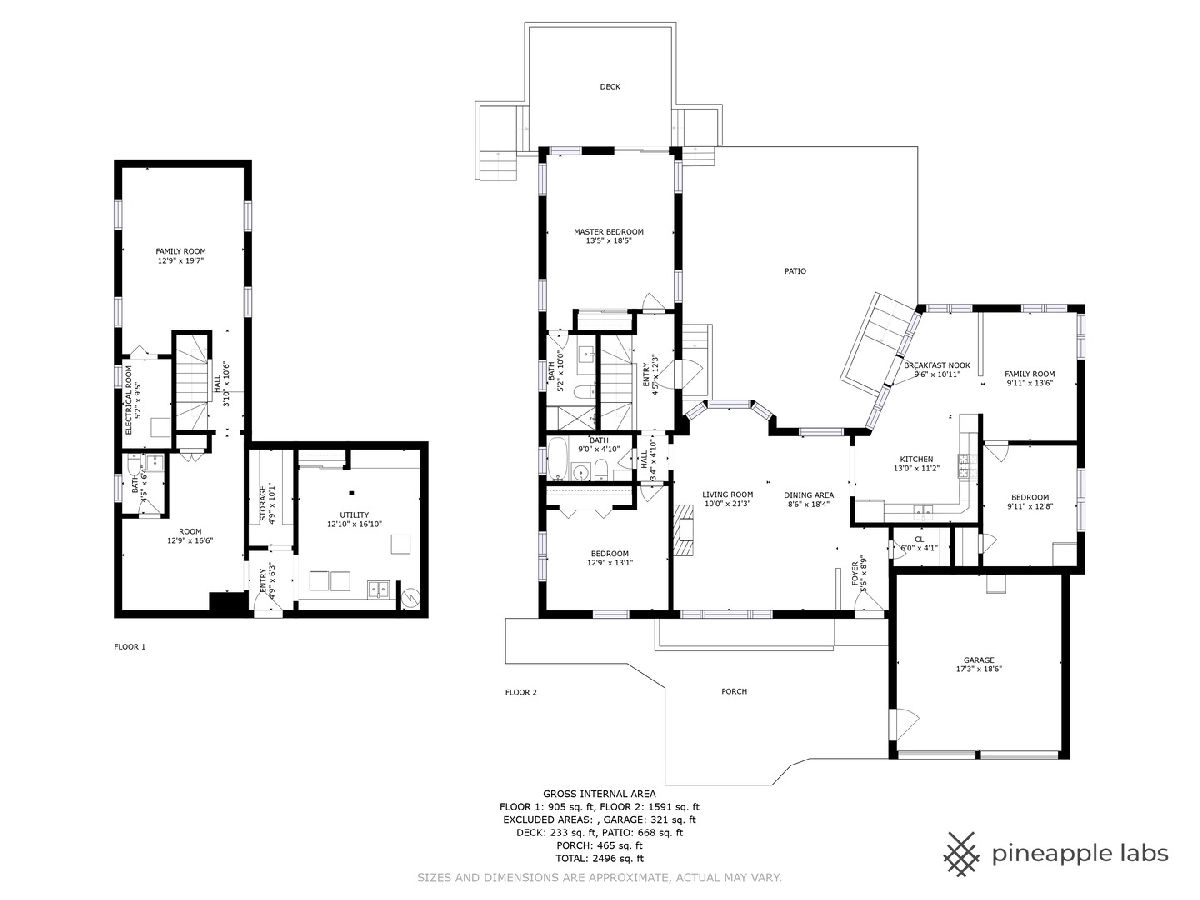
Room Specifics
Total Bedrooms: 3
Bedrooms Above Ground: 3
Bedrooms Below Ground: 0
Dimensions: —
Floor Type: —
Dimensions: —
Floor Type: —
Full Bathrooms: 3
Bathroom Amenities: —
Bathroom in Basement: 1
Rooms: —
Basement Description: Finished,Exterior Access
Other Specifics
| 2 | |
| — | |
| Asphalt,Circular | |
| — | |
| — | |
| 75X300X100X280 | |
| — | |
| — | |
| — | |
| — | |
| Not in DB | |
| — | |
| — | |
| — | |
| — |
Tax History
| Year | Property Taxes |
|---|---|
| 2007 | $5,138 |
| 2022 | $5,726 |
Contact Agent
Nearby Similar Homes
Nearby Sold Comparables
Contact Agent
Listing Provided By
Coldwell Banker Realty

