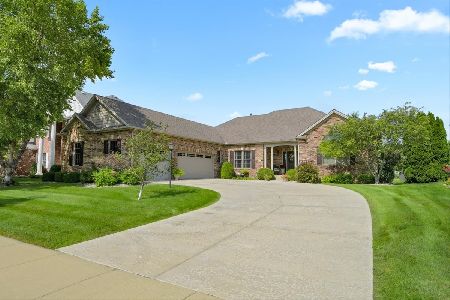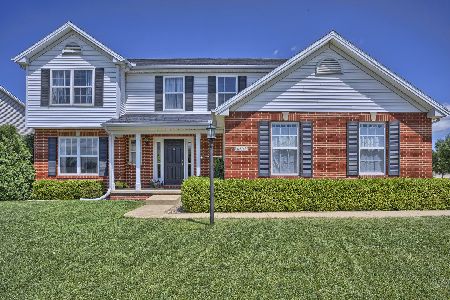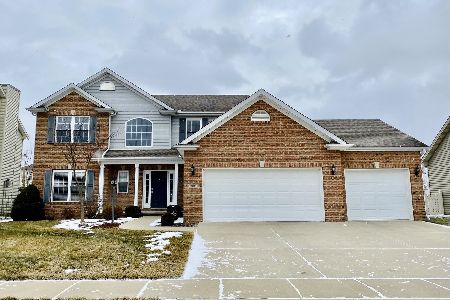4804 Horse Creek Drive, Champaign, Illinois 61822
$365,000
|
Sold
|
|
| Status: | Closed |
| Sqft: | 2,653 |
| Cost/Sqft: | $149 |
| Beds: | 4 |
| Baths: | 4 |
| Year Built: | 2005 |
| Property Taxes: | $8,738 |
| Days On Market: | 4786 |
| Lot Size: | 0,00 |
Description
Amazing house sits on large waterfront lot in Ironwood West. This open floorplan features high quality upgrades throughout. Large family room opens to kitchen which is perfect for entertaining. Need something more formal? Entertain in style in the formal dining room. First floor flex room could be formal living room or office. Second floor offers grand master suite with sitting area and huge walk-in closet. 3 generously sized with ample closets on second floor. Basement features another family room( 13.4 X25.4), game area (13.9X20.2) w/pool table, rec room (16.7X19.6) with bar and a half bath. Views of the lake from the fenced back yard and covered patio.
Property Specifics
| Single Family | |
| — | |
| Traditional | |
| 2005 | |
| Full | |
| — | |
| Yes | |
| — |
| Champaign | |
| Ironwood West | |
| 200 / Annual | |
| — | |
| Public | |
| Public Sewer | |
| 09437035 | |
| 032020181010 |
Nearby Schools
| NAME: | DISTRICT: | DISTANCE: | |
|---|---|---|---|
|
Grade School
Soc |
— | ||
|
Middle School
Call Unt 4 351-3701 |
Not in DB | ||
|
High School
Centennial High School |
Not in DB | ||
Property History
| DATE: | EVENT: | PRICE: | SOURCE: |
|---|---|---|---|
| 10 May, 2013 | Sold | $365,000 | MRED MLS |
| 11 Mar, 2013 | Under contract | $395,000 | MRED MLS |
| 23 Jan, 2013 | Listed for sale | $0 | MRED MLS |
Room Specifics
Total Bedrooms: 4
Bedrooms Above Ground: 4
Bedrooms Below Ground: 0
Dimensions: —
Floor Type: Carpet
Dimensions: —
Floor Type: Carpet
Dimensions: —
Floor Type: Carpet
Full Bathrooms: 4
Bathroom Amenities: —
Bathroom in Basement: —
Rooms: Walk In Closet
Basement Description: Finished
Other Specifics
| 3.5 | |
| — | |
| — | |
| Patio, Porch | |
| Fenced Yard | |
| 76X135 | |
| — | |
| Full | |
| Bar-Dry | |
| Cooktop, Dishwasher, Disposal, Microwave, Range, Refrigerator | |
| Not in DB | |
| Sidewalks | |
| — | |
| — | |
| Gas Log |
Tax History
| Year | Property Taxes |
|---|---|
| 2013 | $8,738 |
Contact Agent
Nearby Similar Homes
Nearby Sold Comparables
Contact Agent
Listing Provided By
McDonald Group, The












