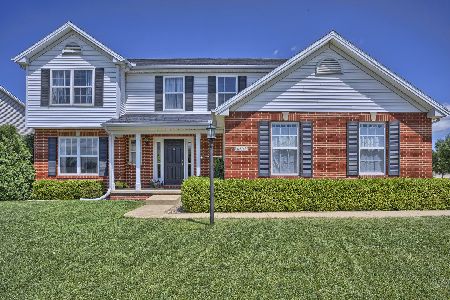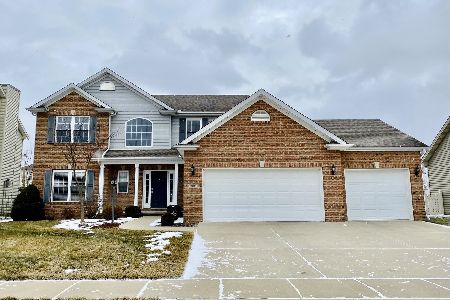4806 Horse Creek Drive, Champaign, Illinois 61822
$525,000
|
Sold
|
|
| Status: | Closed |
| Sqft: | 2,594 |
| Cost/Sqft: | $215 |
| Beds: | 3 |
| Baths: | 4 |
| Year Built: | 2006 |
| Property Taxes: | $13,674 |
| Days On Market: | 1265 |
| Lot Size: | 0,00 |
Description
Gorgeous, updated, ready to move in ranch with water views is waiting for you! As you walk in you'll notice the wood floors and fresh colors that flow throughout. You'll especially love the kitchen with gorgeous cherry cabinets and quartz countertops, complete with a breakfast bar, double oven, and pantry. The sunroom off the back is definitely a show stopper! You'll enjoy many evenings outside looking out at the picturesque pond. If you'd rather be outside, you can step out to the backyard and enjoy time on your covered patio or below it near the fire pit. In the living room you'll enjoy the many built in cabinets and love the extra storage underneath the window bench. The generously sized 1st floor master bedroom has a master suite complete with a large walk-in closet, double vanity, tile shower, jacuzzi tub, and fireplace! It's the perfect place to unwind. On the other side of the house are two more bedrooms with a convenient jack and jill bathroom. A large dining room, laundry room, and half bathroom finish off this first floor. The basement contains an additional 2 more generously sized bedrooms and a full bathroom. This basement is the perfect place to entertain with a wine cellar and wet bar (complete with a dishwasher!) and plenty of space for games and movies. In case you need more storage, there is a large storage area finishing up the basement that you cannot miss! The speaker system throughout the house and irrigation system along with numerous other upgrades set this house out amongst the rest.
Property Specifics
| Single Family | |
| — | |
| — | |
| 2006 | |
| — | |
| — | |
| Yes | |
| — |
| Champaign | |
| — | |
| 200 / Annual | |
| — | |
| — | |
| — | |
| 11629374 | |
| 452020181015 |
Nearby Schools
| NAME: | DISTRICT: | DISTANCE: | |
|---|---|---|---|
|
Grade School
Unit 4 Of Choice |
4 | — | |
|
Middle School
Champaign/middle Call Unit 4 351 |
4 | Not in DB | |
|
High School
Centennial High School |
4 | Not in DB | |
Property History
| DATE: | EVENT: | PRICE: | SOURCE: |
|---|---|---|---|
| 15 Nov, 2022 | Sold | $525,000 | MRED MLS |
| 17 Oct, 2022 | Under contract | $559,000 | MRED MLS |
| 14 Sep, 2022 | Listed for sale | $559,000 | MRED MLS |
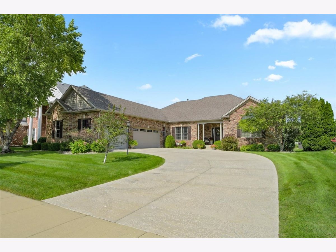
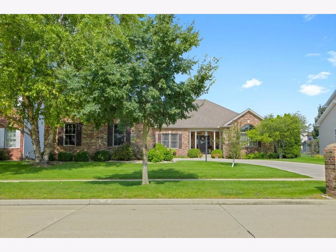
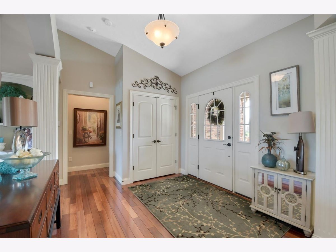
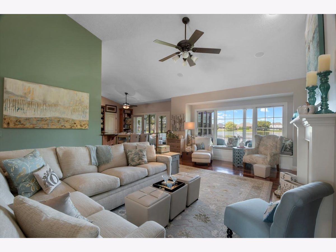
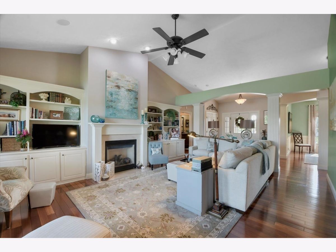
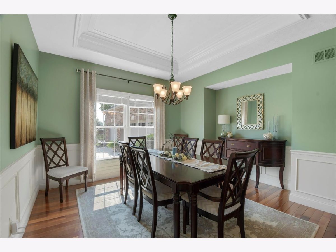
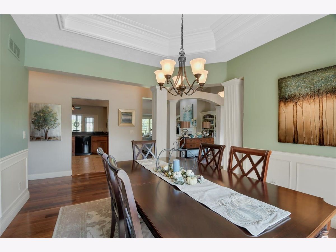
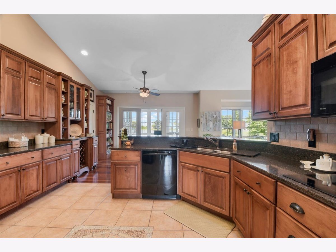
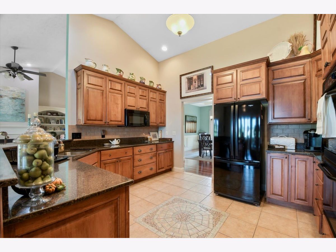
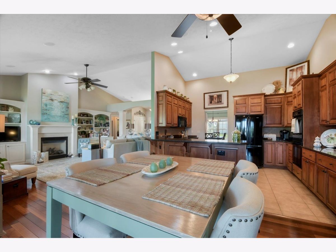
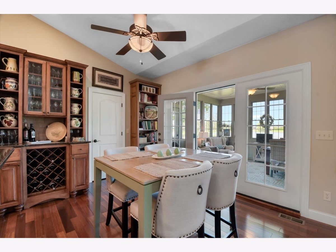
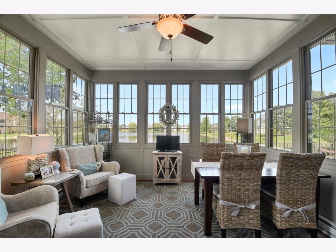
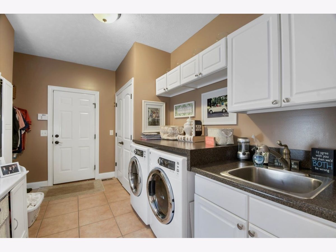
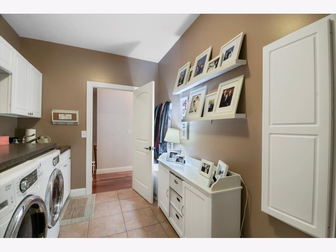
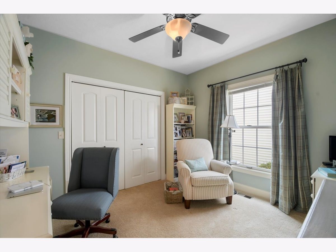
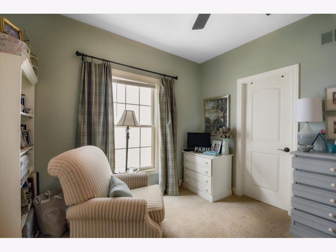
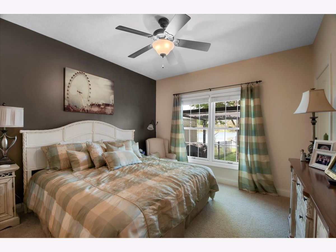
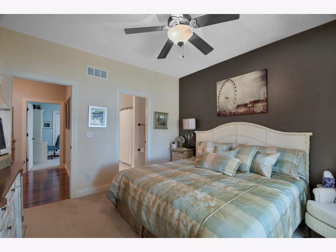
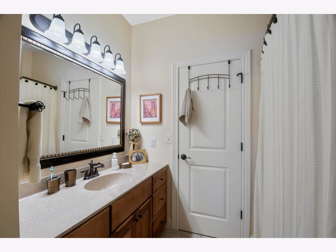
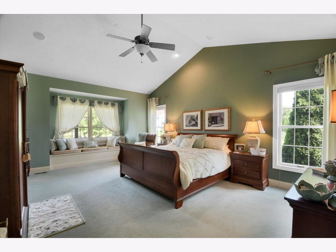
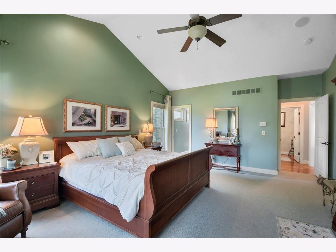
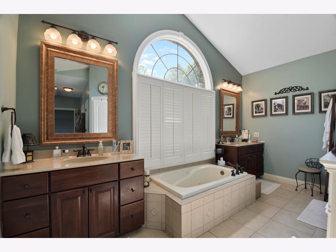
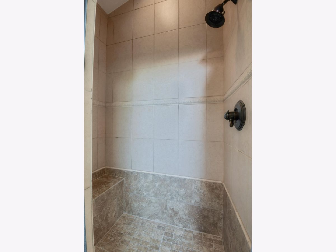
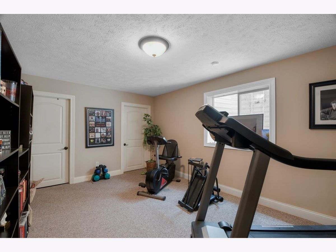
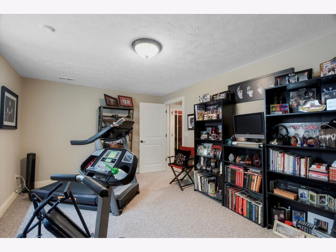
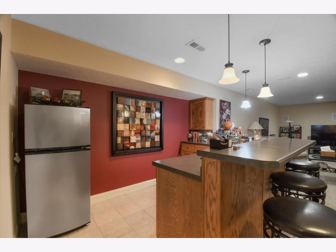
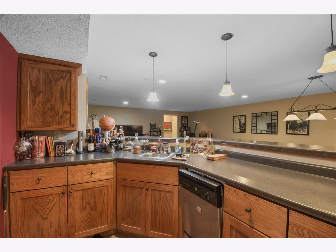
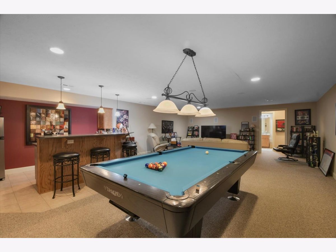
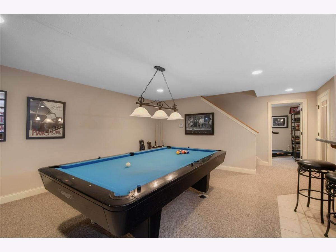
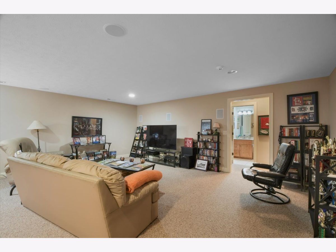
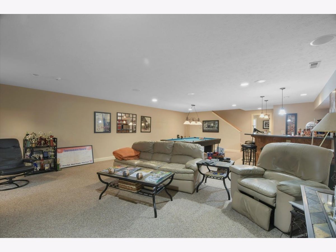
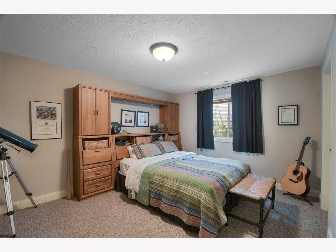
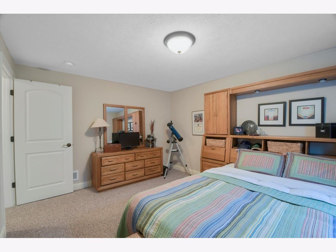
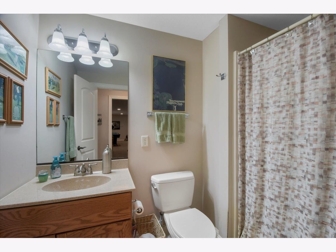
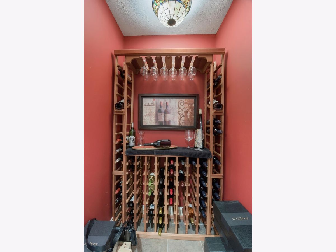
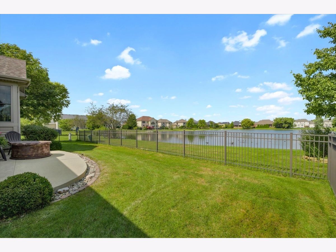
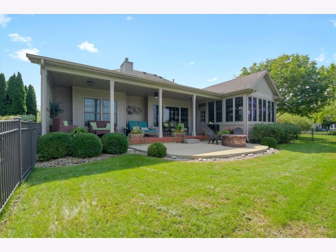
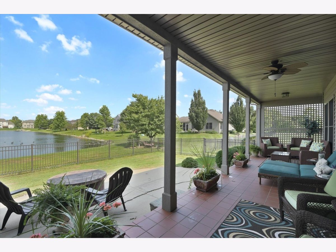

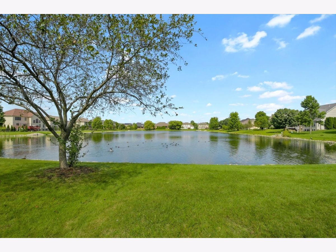
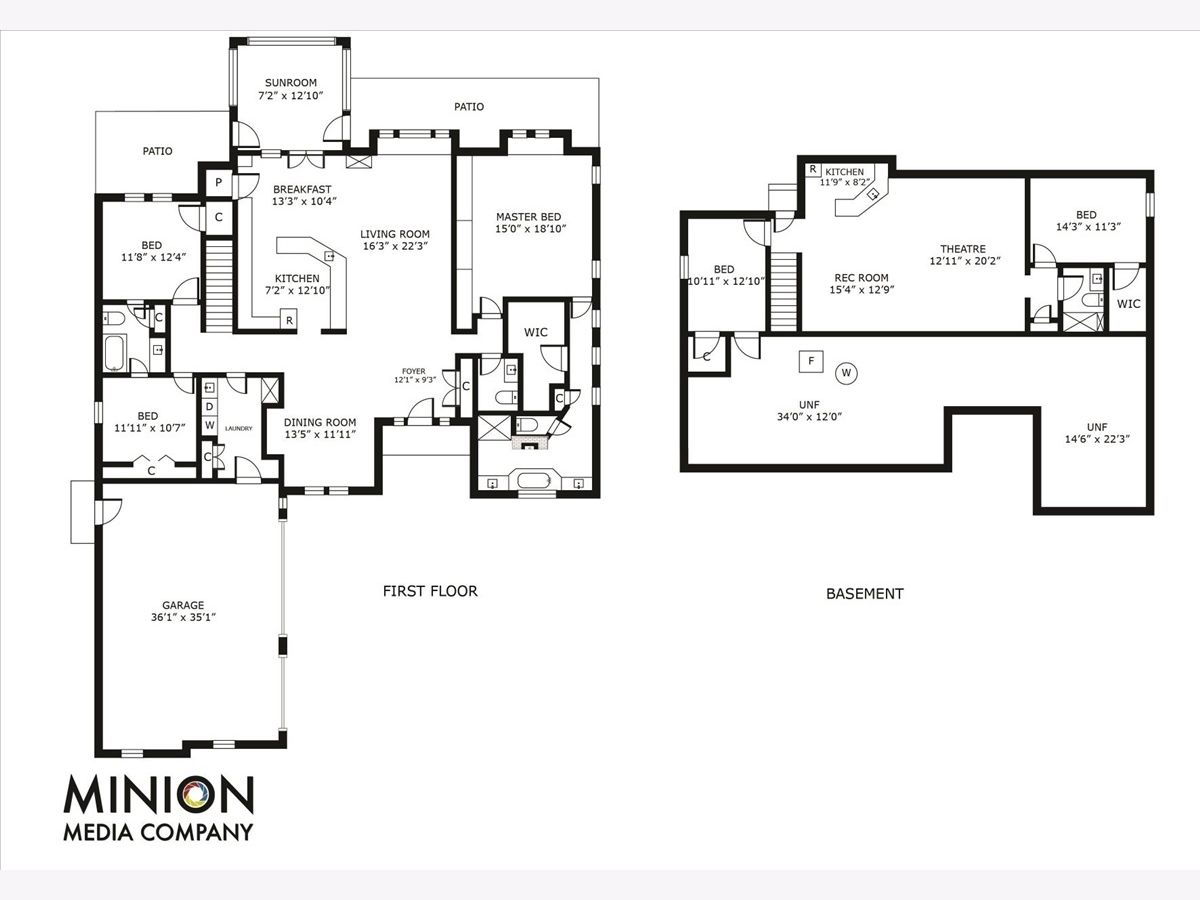
Room Specifics
Total Bedrooms: 5
Bedrooms Above Ground: 3
Bedrooms Below Ground: 2
Dimensions: —
Floor Type: —
Dimensions: —
Floor Type: —
Dimensions: —
Floor Type: —
Dimensions: —
Floor Type: —
Full Bathrooms: 4
Bathroom Amenities: Whirlpool,Separate Shower,Double Sink
Bathroom in Basement: 1
Rooms: —
Basement Description: Finished
Other Specifics
| 3 | |
| — | |
| — | |
| — | |
| — | |
| 138X76 | |
| — | |
| — | |
| — | |
| — | |
| Not in DB | |
| — | |
| — | |
| — | |
| — |
Tax History
| Year | Property Taxes |
|---|---|
| 2022 | $13,674 |
Contact Agent
Nearby Similar Homes
Nearby Sold Comparables
Contact Agent
Listing Provided By
KELLER WILLIAMS-TREC








