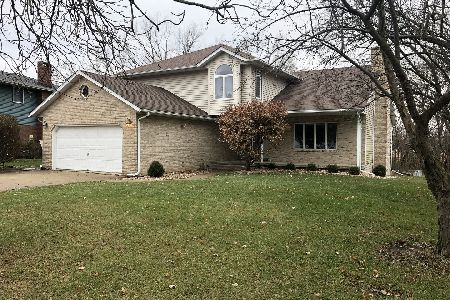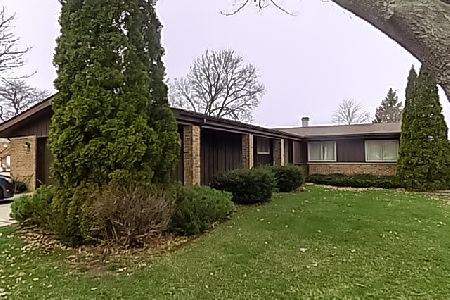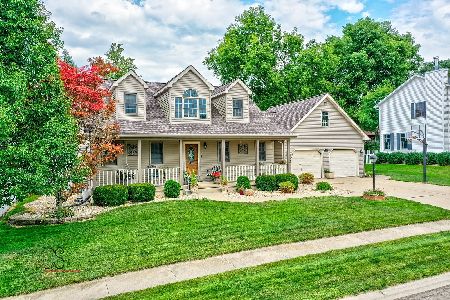861 Knottingham Drive, Ottawa, Illinois 61350
$245,000
|
Sold
|
|
| Status: | Closed |
| Sqft: | 2,760 |
| Cost/Sqft: | $94 |
| Beds: | 5 |
| Baths: | 4 |
| Year Built: | 1988 |
| Property Taxes: | $10,026 |
| Days On Market: | 2448 |
| Lot Size: | 0,70 |
Description
Perfectly maintained and well designed, spacious 4-5 bedroom, 3.5 bath home. 2760 sq feet with an additional 850 sq ft finished in walk-out lower level. A .70 acre city lot with backyard privacy. Screened porch, tiered deck, patio & above ground pool. Dramatic 2 story entrance with winding staircase and an open 2nd floor landing. Expansive living room open to dining room with 9' ceilings & gas fireplace. Spacious eat-in kitchen opens to family room and offers ample 42" Eurostyle cabinets (custom designed with many quality features) and a large peninsula with counter seating. The kitchen and family room open to the screened porch and tiered back decking. Main floor also features a private office with built-in cabinetry and bar sink, a spacious laundry room & powder room. Very spacious master suite with generous closets, changing area & private bath with 2 sinks, jetted tub,& separate shower. Walk-out lower level features spacious family room, 5th bedroom, full bath & large storage room.
Property Specifics
| Single Family | |
| — | |
| — | |
| 1988 | |
| — | |
| — | |
| No | |
| 0.7 |
| — | |
| — | |
| 0 / Not Applicable | |
| — | |
| — | |
| — | |
| 10370953 | |
| 2214337015 |
Nearby Schools
| NAME: | DISTRICT: | DISTANCE: | |
|---|---|---|---|
|
Grade School
Mckinley Elementary: K-4th Grade |
141 | — | |
|
Middle School
Shepherd Middle School |
141 | Not in DB | |
|
High School
Ottawa Township High School |
140 | Not in DB | |
|
Alternate Elementary School
Central Elementary: 5th And 6th |
— | Not in DB | |
Property History
| DATE: | EVENT: | PRICE: | SOURCE: |
|---|---|---|---|
| 9 Aug, 2019 | Sold | $245,000 | MRED MLS |
| 13 Jul, 2019 | Under contract | $259,000 | MRED MLS |
| — | Last price change | $279,900 | MRED MLS |
| 7 May, 2019 | Listed for sale | $279,900 | MRED MLS |
| 29 May, 2020 | Sold | $210,000 | MRED MLS |
| 12 May, 2020 | Under contract | $220,000 | MRED MLS |
| — | Last price change | $225,000 | MRED MLS |
| 7 Apr, 2020 | Listed for sale | $225,000 | MRED MLS |
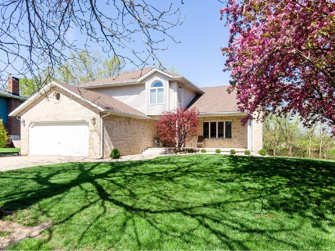
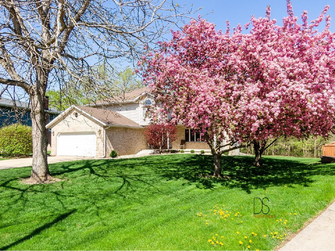
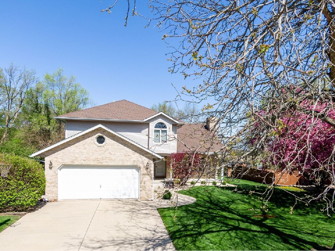
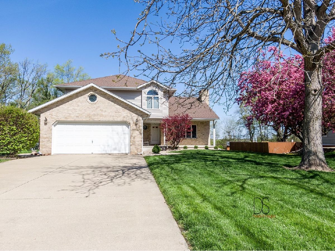
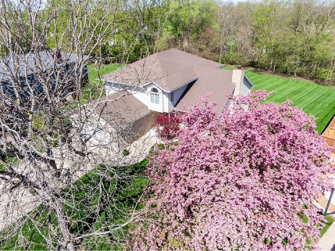
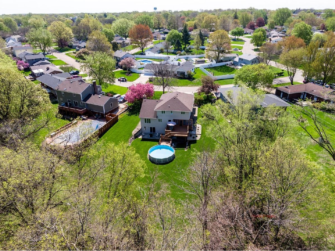
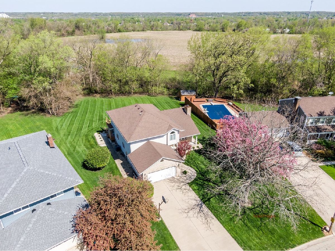
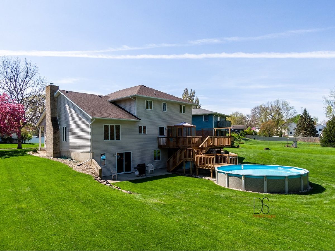
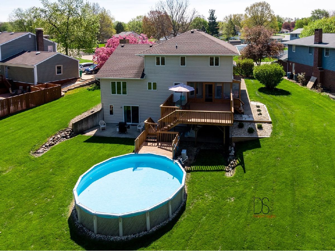
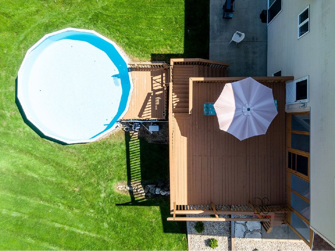
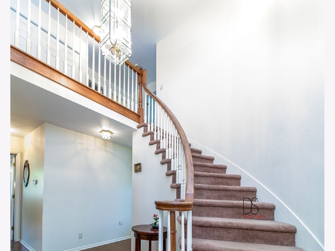
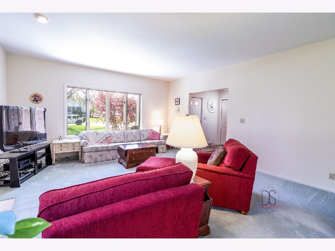
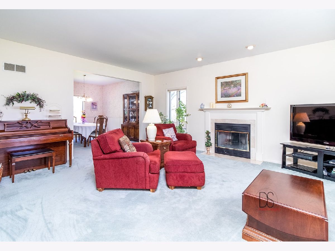
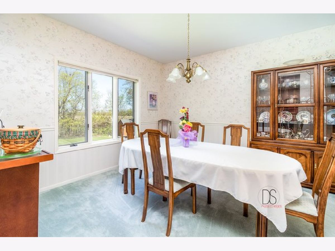

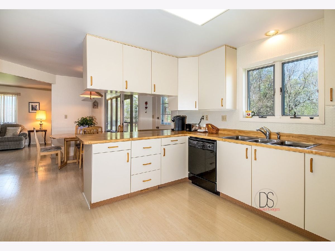
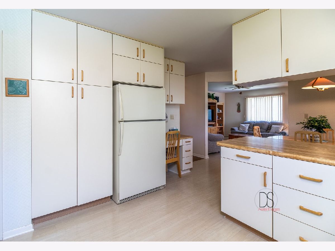
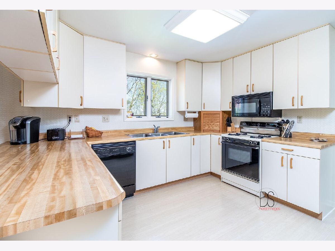
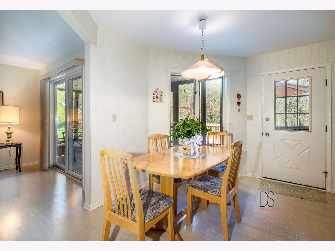
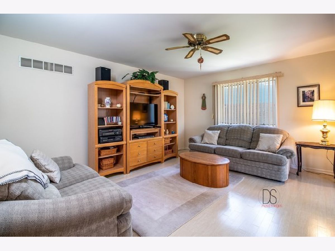
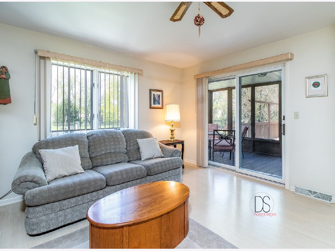
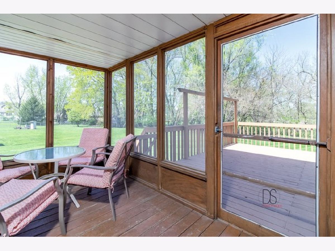
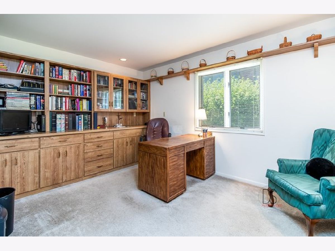
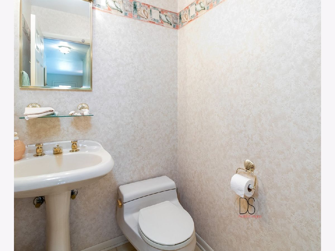
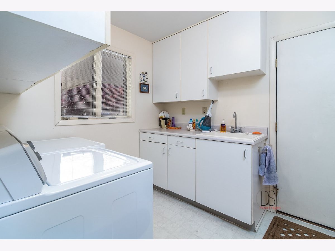
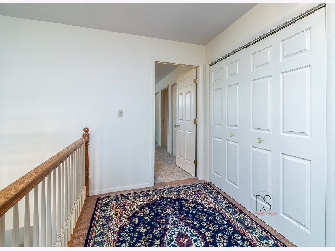
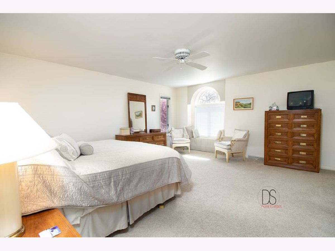
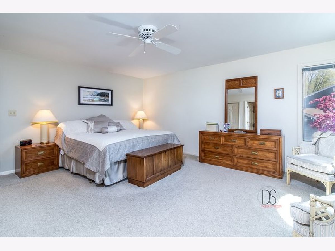
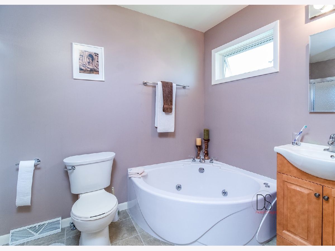
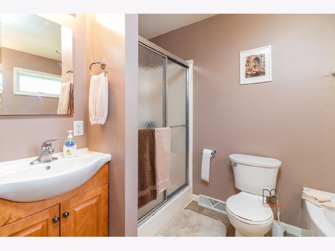
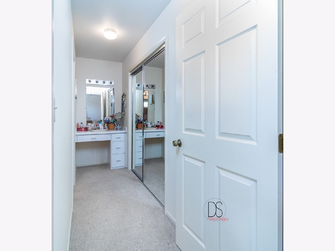
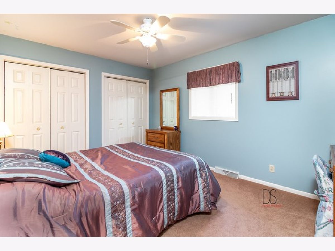
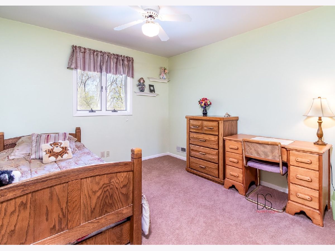
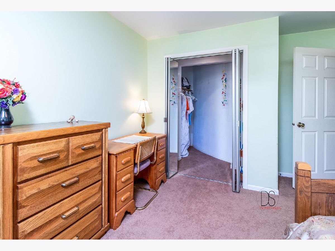
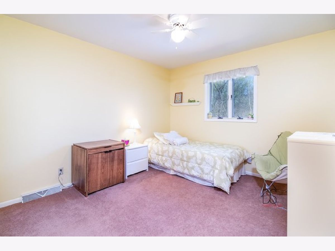
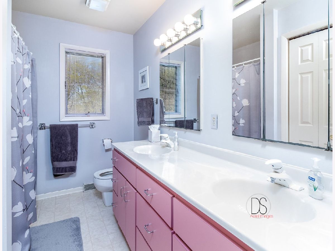
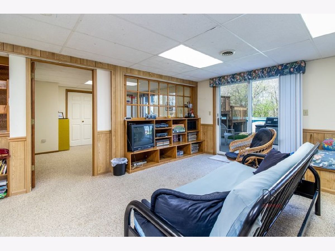
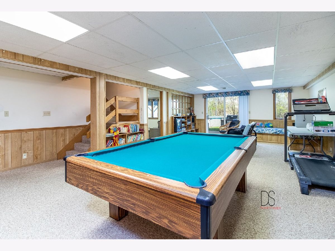
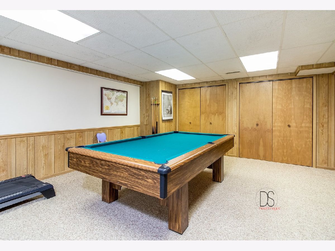
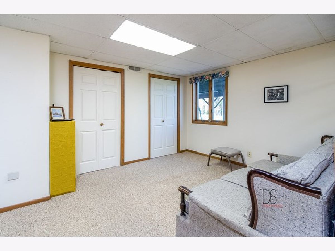
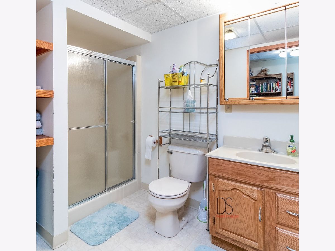
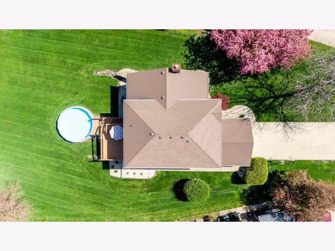
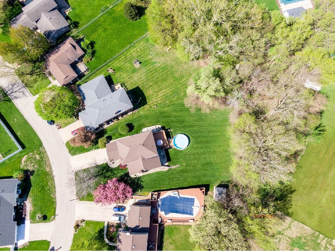
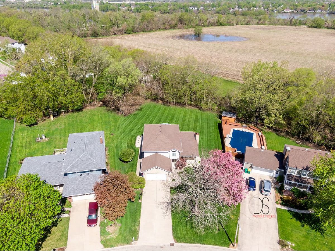
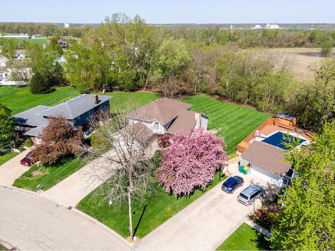
Room Specifics
Total Bedrooms: 5
Bedrooms Above Ground: 5
Bedrooms Below Ground: 0
Dimensions: —
Floor Type: —
Dimensions: —
Floor Type: —
Dimensions: —
Floor Type: —
Dimensions: —
Floor Type: —
Full Bathrooms: 4
Bathroom Amenities: Whirlpool,Separate Shower,Double Sink
Bathroom in Basement: 1
Rooms: —
Basement Description: Partially Finished,Exterior Access
Other Specifics
| 2.5 | |
| — | |
| Concrete | |
| — | |
| — | |
| 78X218X200X200 | |
| — | |
| — | |
| — | |
| — | |
| Not in DB | |
| — | |
| — | |
| — | |
| — |
Tax History
| Year | Property Taxes |
|---|---|
| 2019 | $10,026 |
| 2020 | $10,316 |
Contact Agent
Nearby Similar Homes
Nearby Sold Comparables
Contact Agent
Listing Provided By
RE/MAX 1st Choice







