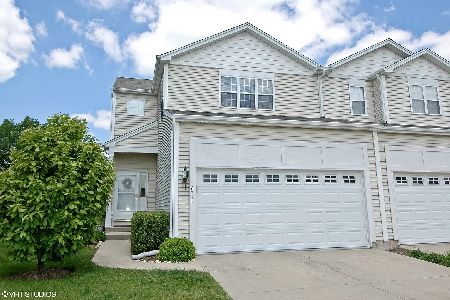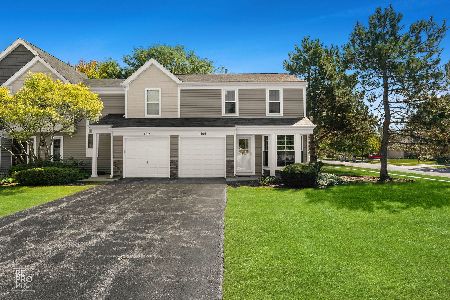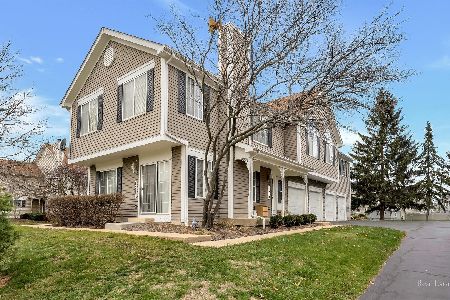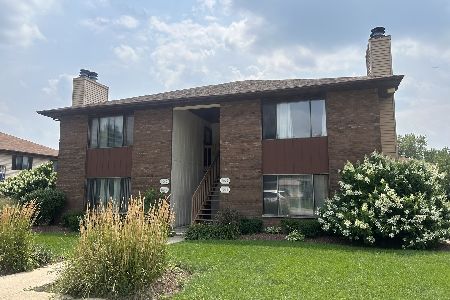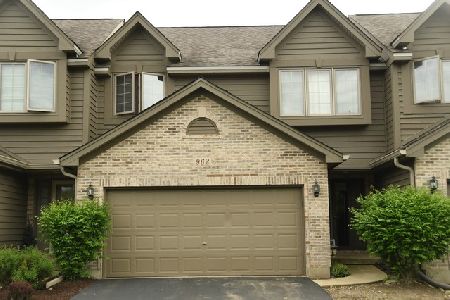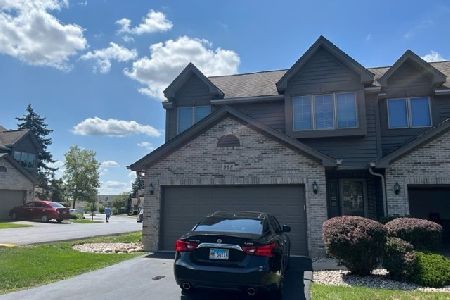962 Ascot Drive, Elgin, Illinois 60123
$310,000
|
For Sale
|
|
| Status: | Contingent |
| Sqft: | 1,904 |
| Cost/Sqft: | $163 |
| Beds: | 3 |
| Baths: | 2 |
| Year Built: | 1991 |
| Property Taxes: | $5,329 |
| Days On Market: | 49 |
| Lot Size: | 0,00 |
Description
This meticulously maintained three-bedroom, two-bathroom townhome showcases spacious living areas filled with natural light and offers stunning sunset views. The main level features carpeting and a ceramic tile foyer at the entrance. Upstairs, the bedrooms are similarly carpeted and have been kept in excellent condition. The living room features a vaulted ceiling, two skylights, and a corner gas log fireplace. A sliding glass door opens to the deck, which is well-suited for entertaining or family meals, with stairs leading down to the patio. The kitchen has been upgraded with modern windows and equipped with stainless steel appliances, a breakfast bar, and new hardwood flooring (2025). The primary bedroom includes dual closets and private access to a full bathroom. The lower walkout level comprises a generous family room, full bath, third bedroom, laundry area with washer and dryer, and a water heater. Both the air conditioning and furnace were updated in 2020. Two large crawl spaces offer abundant storage. This property is smoke-free and pet-free, and additional recent enhancements include a new garage door installed in 2025.
Property Specifics
| Condos/Townhomes | |
| 3 | |
| — | |
| 1991 | |
| — | |
| — | |
| No | |
| — |
| Kane | |
| — | |
| 248 / Monthly | |
| — | |
| — | |
| — | |
| 12429513 | |
| 0627176060 |
Nearby Schools
| NAME: | DISTRICT: | DISTANCE: | |
|---|---|---|---|
|
Grade School
Otter Creek Elementary School |
46 | — | |
|
Middle School
Abbott Middle School |
46 | Not in DB | |
|
High School
South Elgin High School |
46 | Not in DB | |
Property History
| DATE: | EVENT: | PRICE: | SOURCE: |
|---|---|---|---|
| 17 Jul, 2020 | Sold | $180,000 | MRED MLS |
| 9 Jun, 2020 | Under contract | $184,500 | MRED MLS |
| 1 Jun, 2020 | Listed for sale | $184,500 | MRED MLS |
| 20 Oct, 2025 | Under contract | $310,000 | MRED MLS |
| — | Last price change | $313,000 | MRED MLS |
| 3 Sep, 2025 | Listed for sale | $315,000 | MRED MLS |
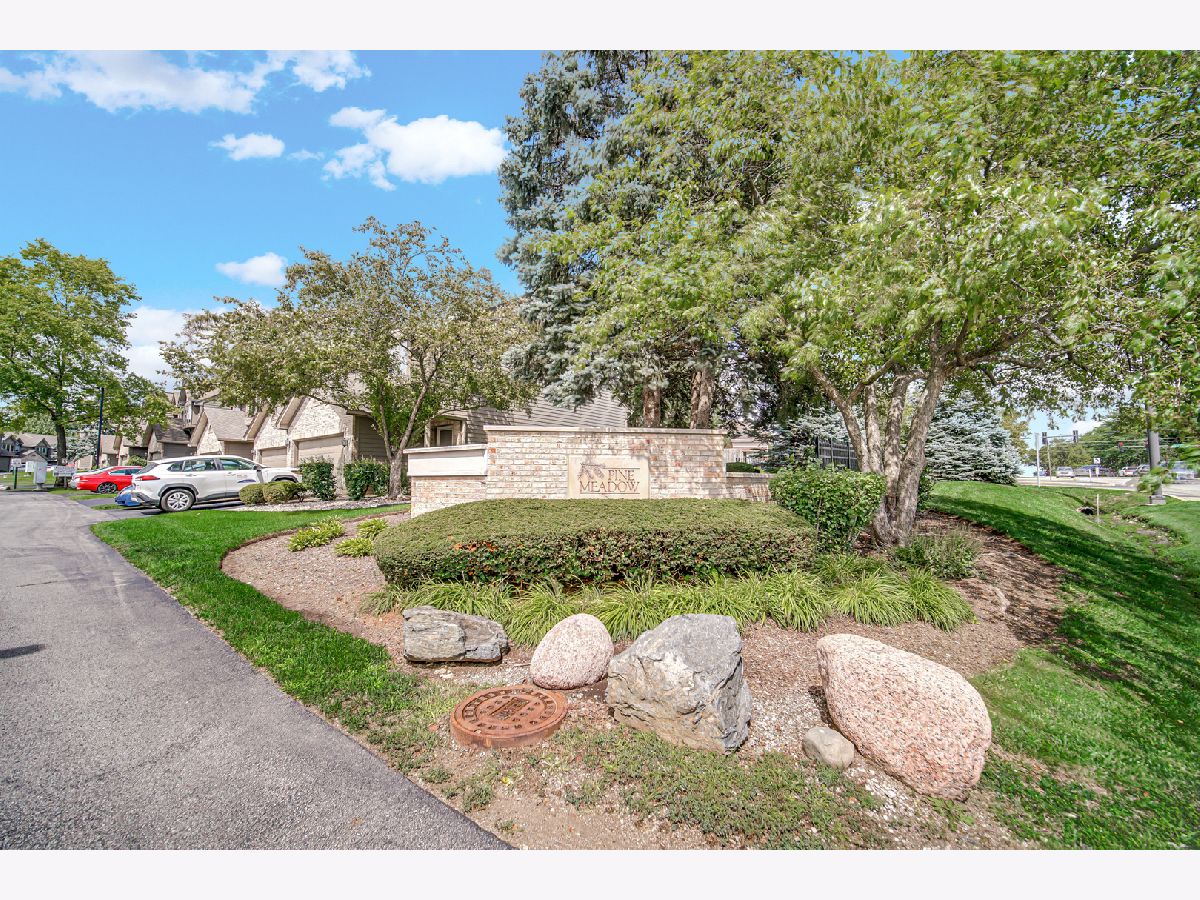
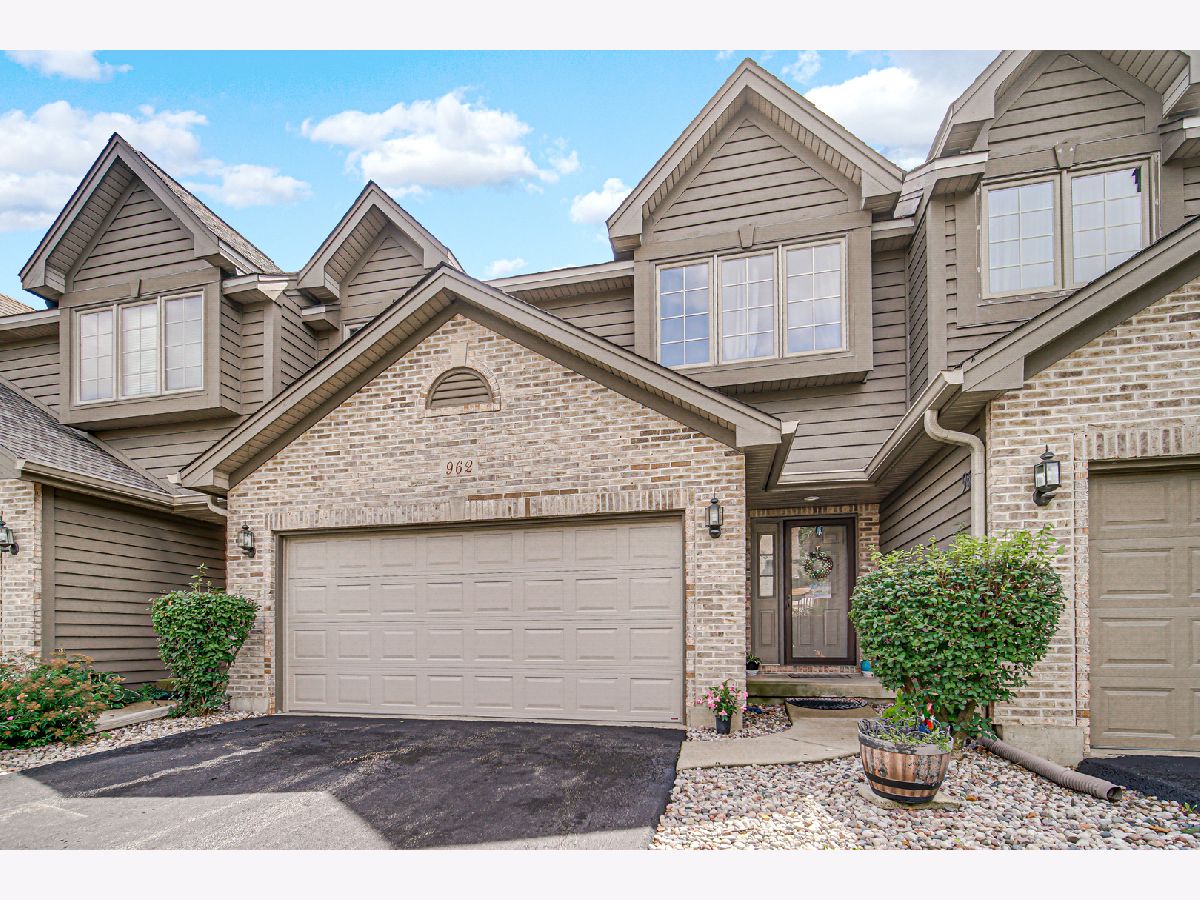


















Room Specifics
Total Bedrooms: 3
Bedrooms Above Ground: 3
Bedrooms Below Ground: 0
Dimensions: —
Floor Type: —
Dimensions: —
Floor Type: —
Full Bathrooms: 2
Bathroom Amenities: —
Bathroom in Basement: 1
Rooms: —
Basement Description: —
Other Specifics
| 2 | |
| — | |
| — | |
| — | |
| — | |
| 26x58 | |
| — | |
| — | |
| — | |
| — | |
| Not in DB | |
| — | |
| — | |
| — | |
| — |
Tax History
| Year | Property Taxes |
|---|---|
| 2020 | $4,318 |
| 2025 | $5,329 |
Contact Agent
Nearby Similar Homes
Nearby Sold Comparables
Contact Agent
Listing Provided By
Real People Realty

